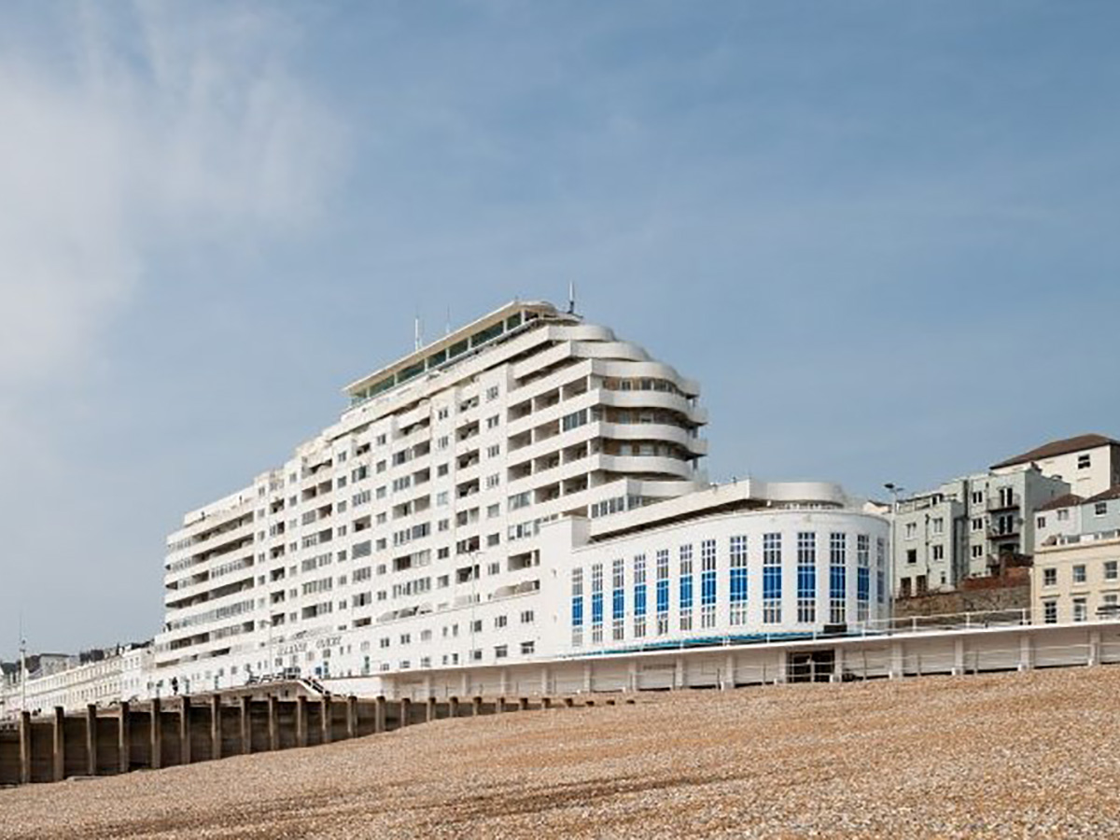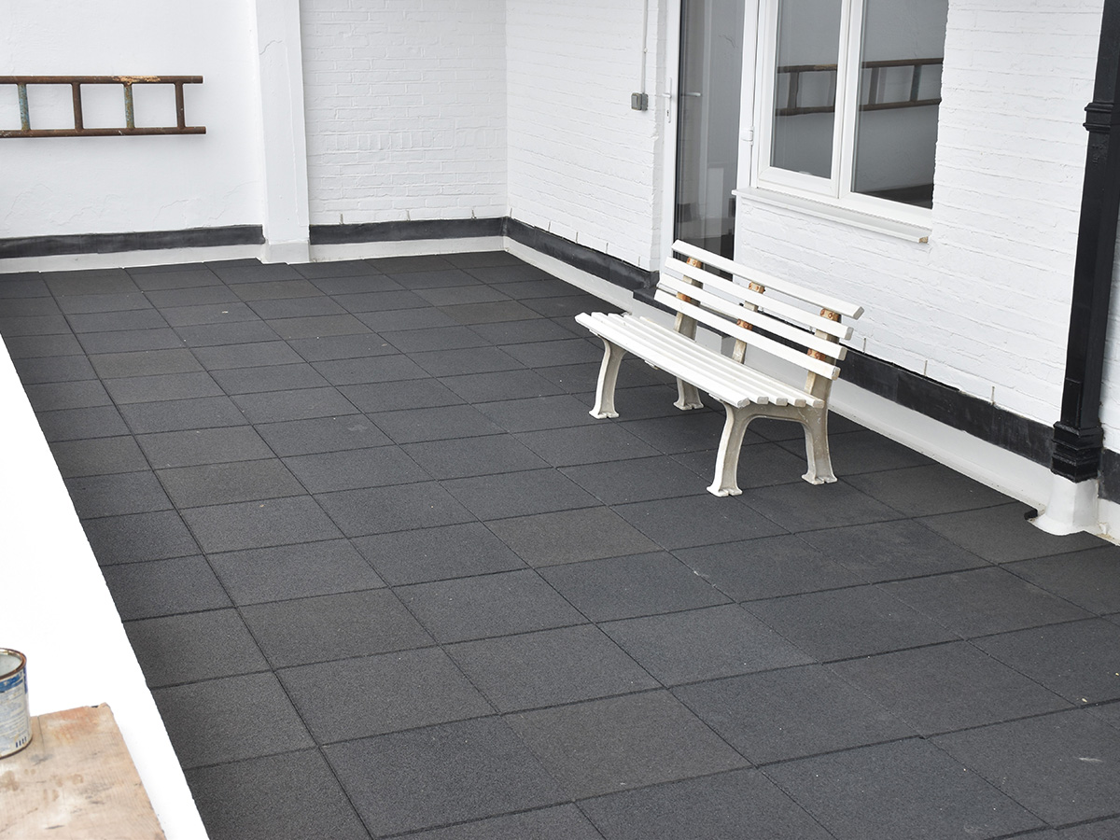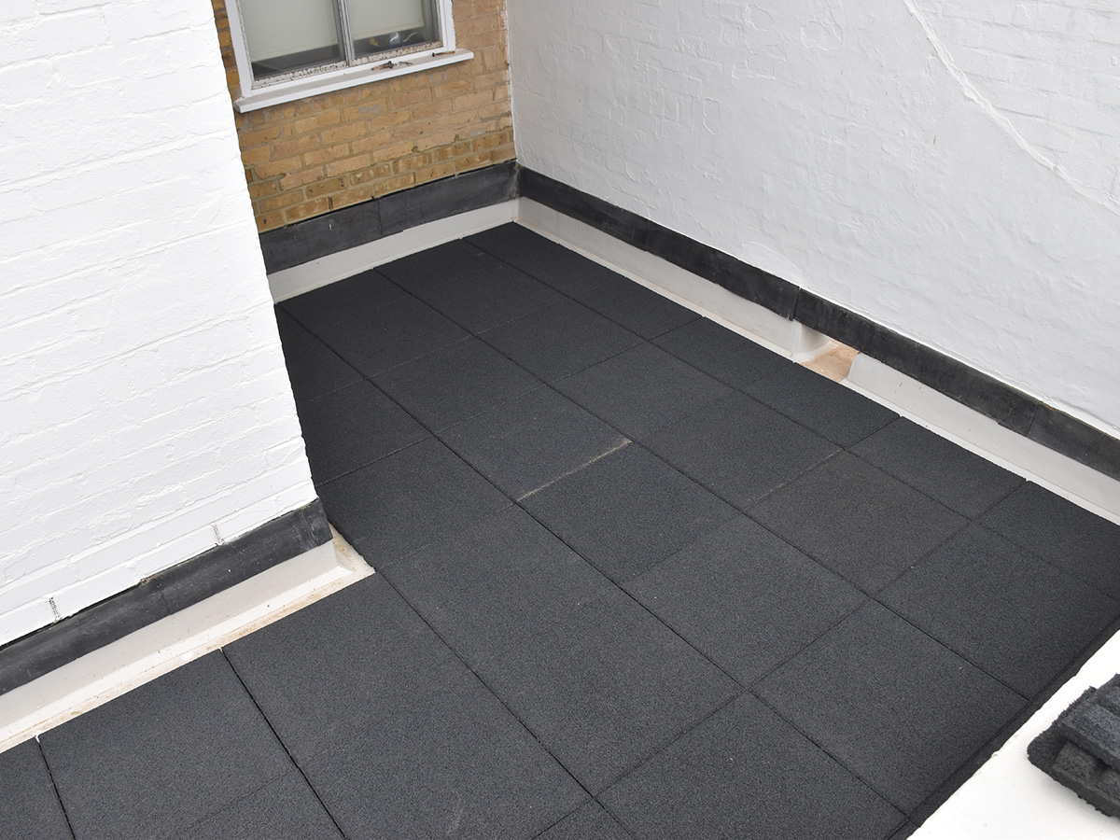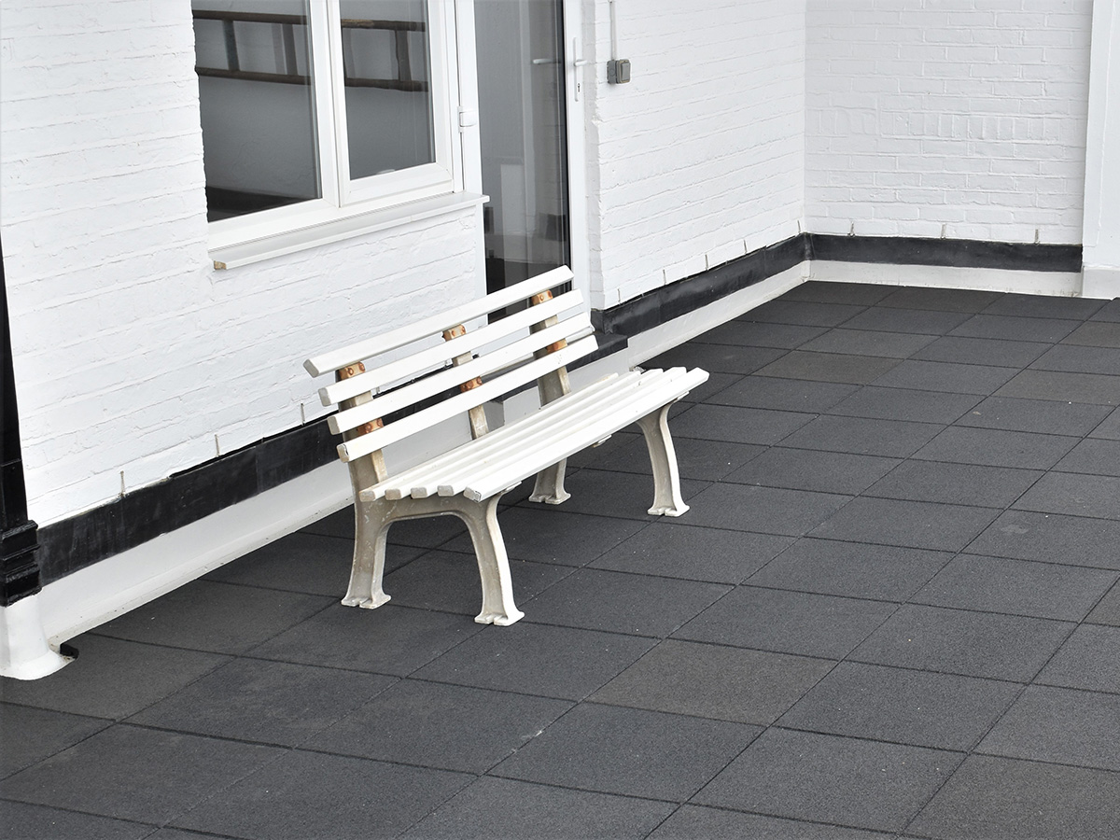Project Description
Installation:
Mastic Asphalt
Description:
Renewal of asphalt balconies on Marine Court.
The project was instigated due to excessive water ingress to flats below 15 balconies on the 3rd floor of Marine Court. The work involved stripping existing asphalt balcony roof coverings to original screed; taking up paving; laying additional mastic asphalt screed to falls to change the direction and flow of rainwater to the existing gully outlets; and applying white solar reflective.
During the removal of the existing asphalt, our operatives discovered that previous contractors had overlaid further roof coverings and in some cases, there was a total of 175 mm thick to be removed. To correct the drainage, we had to create new falls to each balcony and in some cases, change the direction and route to the outlet.
“Sussex Asphalte have worked closely with the main contractor and myself as the Contract Administrator and provided an excellent quality in compliance with the programme, including adapting to difficult access problems throughout and I would not hesitate to appoint them on future projects.”
William Blake, William Blake Associates (Client)
Additional Information:
Marine Court is high profile Grade II listed building prominently situated on the seafront in St Leonard’s. Built in the late 1930’s Marine Court is an early example of steel frame construction. The buildings design was inspired by and based on Cunard’s Queen Mary liner, with the south elevation balconies designed to imitate the promenade deck of the Queen Mary. The building has suffered from wear and tear over time, partly because of its exposure to wind and sea air. Working on a such a prestigious and locally significant building, renewing one if its key features – the promenade style balconies – made this an interesting and important project that will contribute to the ongoing efforts to restore Marine Court to its former glory.




